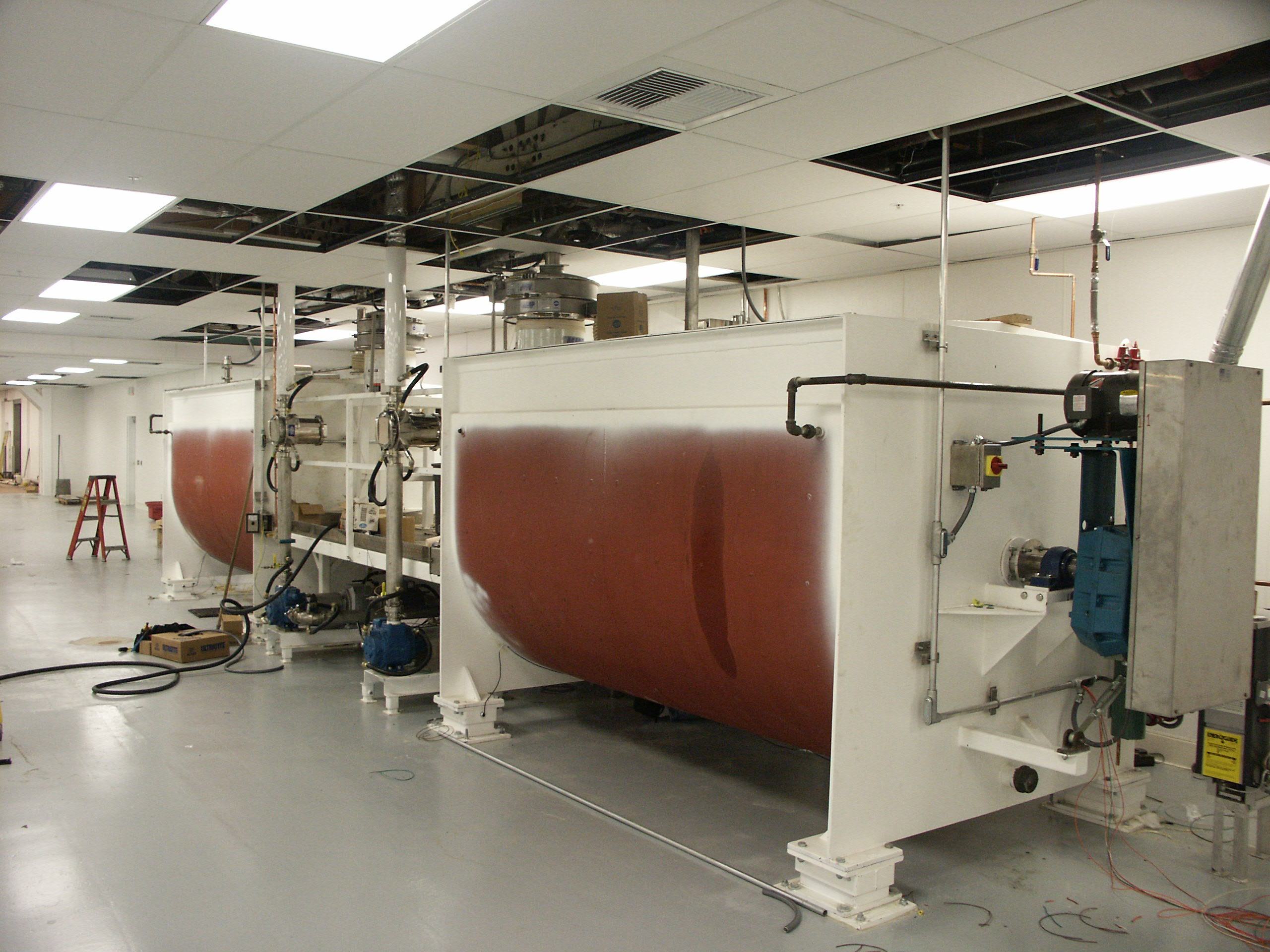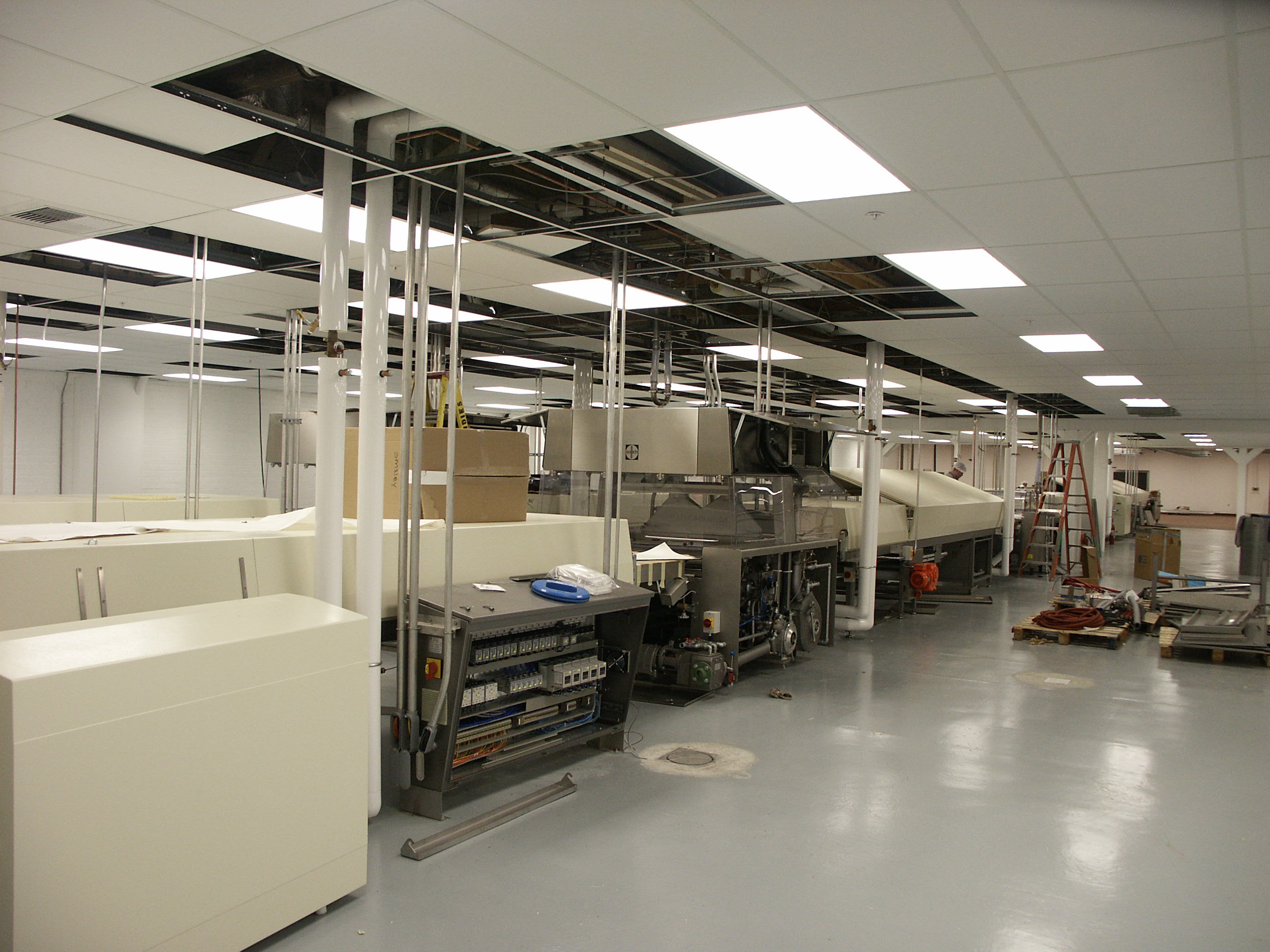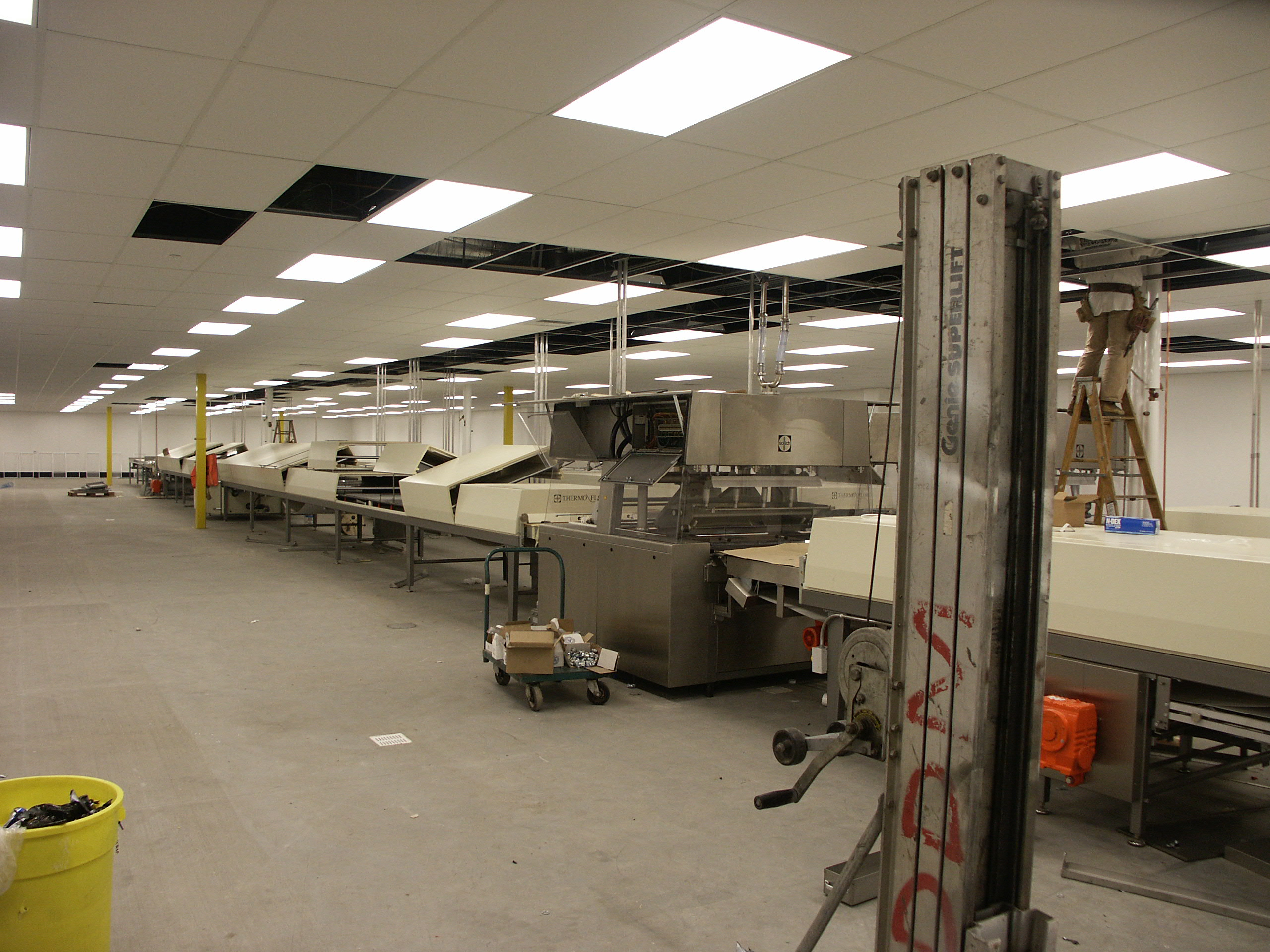
SEE’S CANDY
Herman Architects collaborated with See’s candies, case management, LADBS, and LA Fire to resolve issues in remodeling and modernizing a Food Production Plant consisting of seven buildings varying in construction types:
Phases of Modernization
Phase 1: Peanut Brittle Packing, 2000
Phase 2: Office, Employee Amenities and Micro and Chemistry Labs, 2000
Phase 2a: Shipping and Cold Storage, 2000
Phase 2b: Starch Rooms 2000
Phase 3: Kitchen Remodel, 2001
Phase 3b: Kitchen Offices Remodel, 2002
Phase 4: New Chocolate Lines, 2002
Phase 4a: Administration Restrooms Remodel, 2002
Phase 4b: Security Offices, 2002
Phase 5: Design and program the largest See’s lollipop setting the Guinness world record in 2012
CitySan Luis ObispoStateCaliforniaSF2756TypeRestaurant



