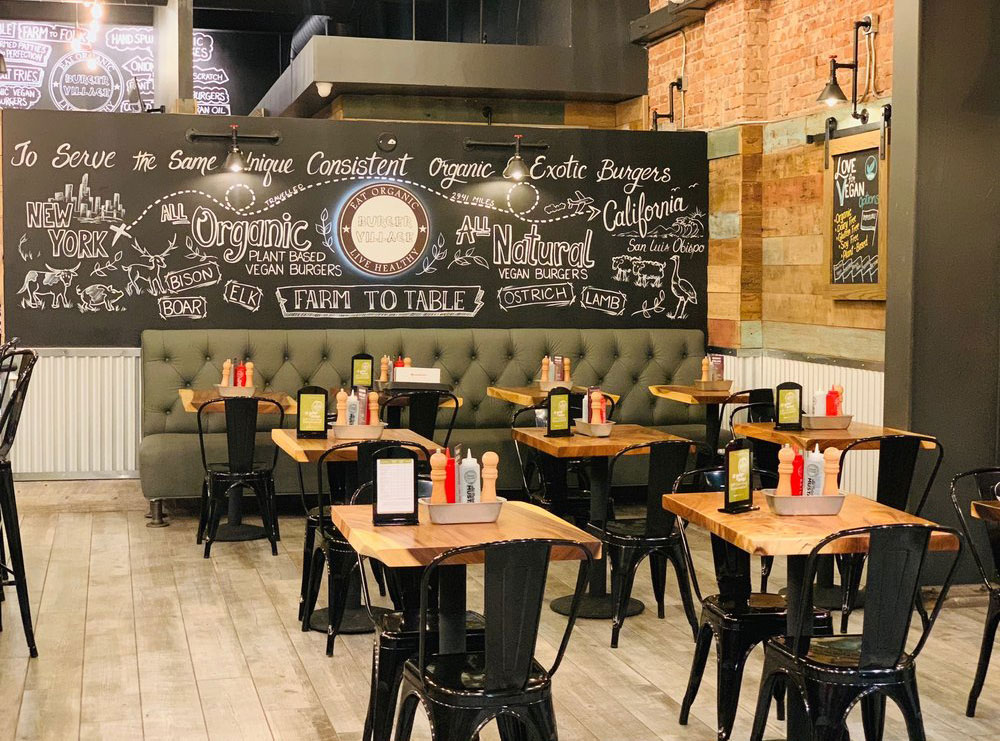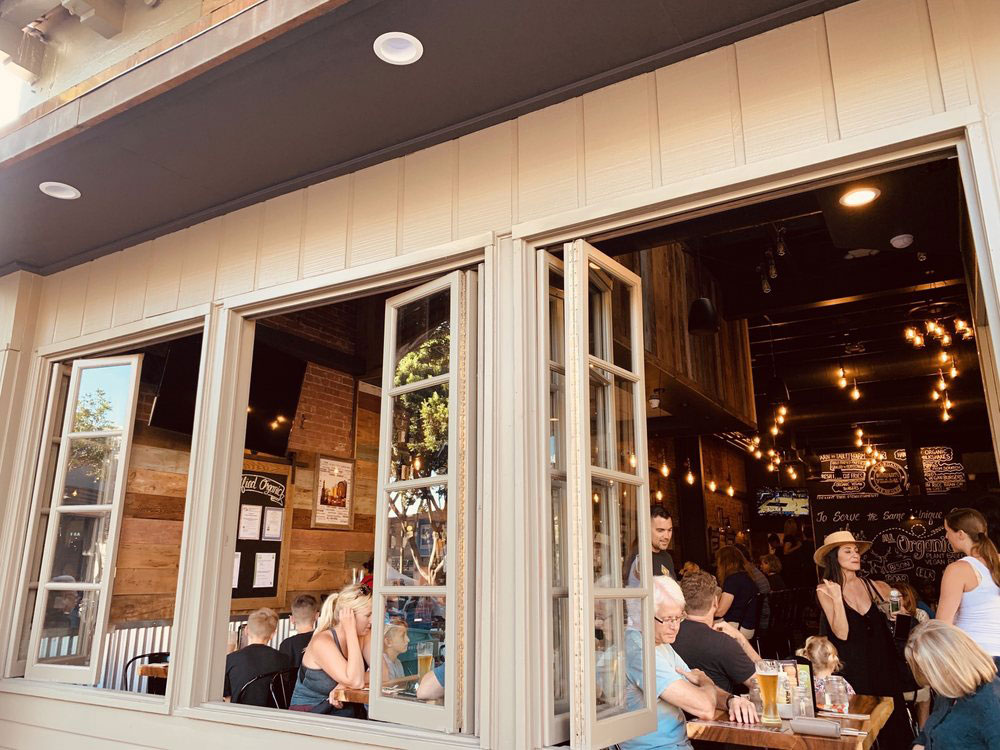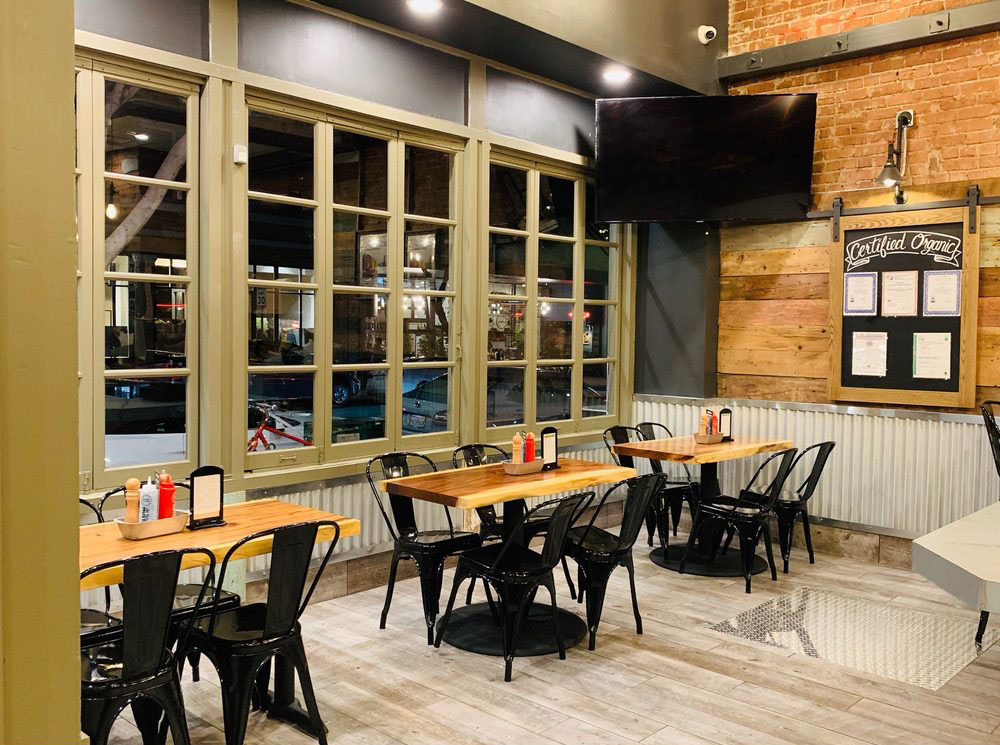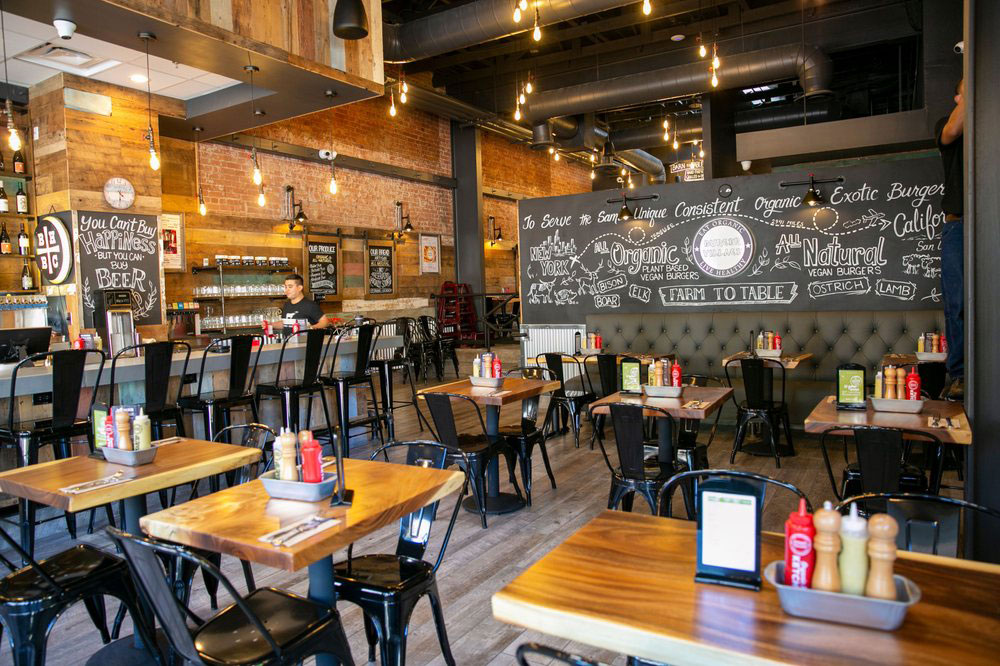
BURGER VILLAGE
Herman Architects was hired to provide architectural services for Burger Village’s first expansion. The Burger Village project was a conversion and remodel to the 2,756 square foot ground floor space of a previous Natural Café space. Scope of work consists of relocating the cookline, replacement of fume hoods, and reusing the exhaust to make-up air fans as well as the duct drops, and update all accessibility functions of the restaurant.
CitySan Luis ObispoStateCaliforniaSF2756TypeRestaurant



